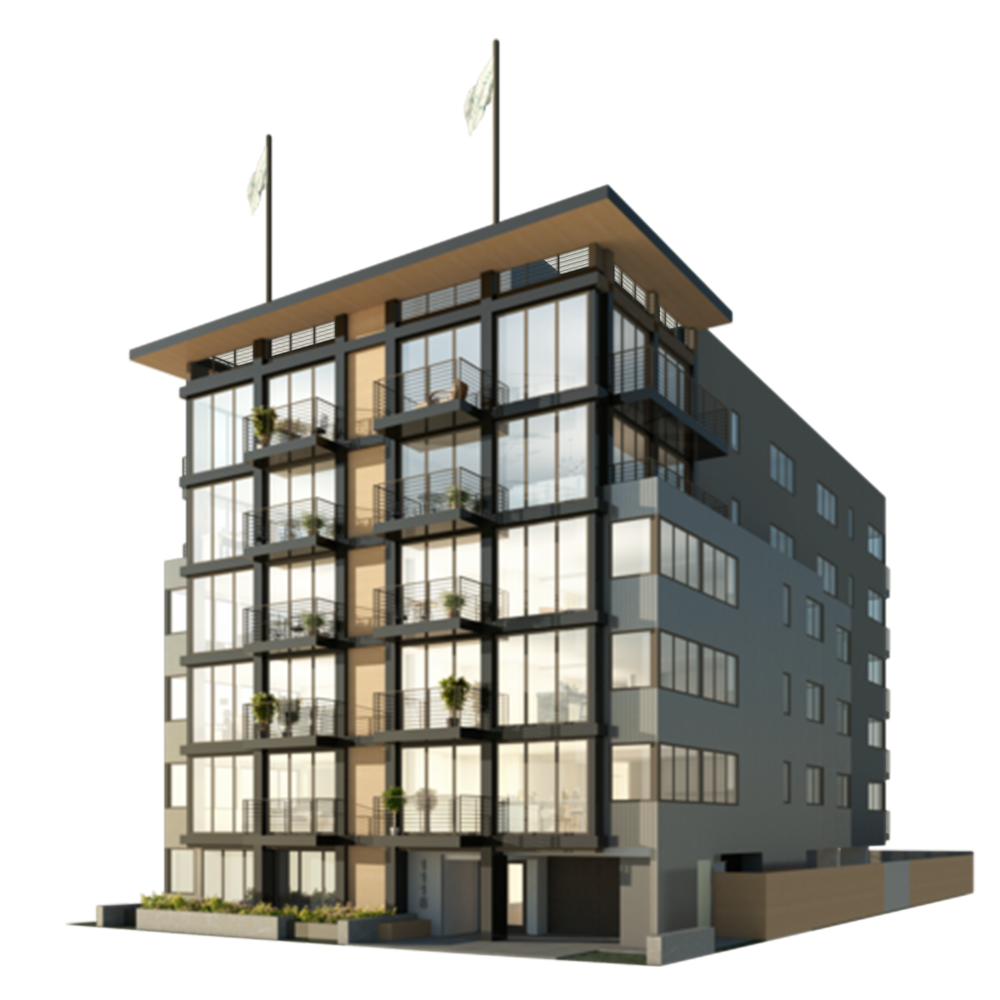The Pinnacle at Alki: West Seattle Luxury Waterfront Condos
1118 Alki Avenue SW, Seattle, Washington 98116
1 - 3 Bedrooms | 1 - 2.5 Bathrooms
885 - 2,128 Square Feet | Highly Customizable, Boutique Condo Living
Nestled on the northernmost point of Alki Beach Park, Pinnacle at Alki offers coveted three bedroom, two and a half bathroom condos with floor-to-ceiling windows, northwest contemporary design, uncompromising quality, and a matchless bayside location. Experience 200-degrees of spectacular views of the skyline, Elliott Bay and Olympic Mountains from your private balcony or rooftop deck. Deck features a fire table, multiple grills, and plenty of options to take in the sunshine. Minutes from the port of the West Seattle Water Taxi offering convenient access to all that downtown Seattle offers.
About Pinnacle at Alki
11 condominium homes
Views of the city skyline, Elliott Bay and the Olympic Mountains
Northwest Contemporary design
Ten 3 bedroom 2.5 bathroom units, one 1 bedroom 1 bath unit
3 bedrooms ranging from 1,806 to 2,128 square feet; 1 bedroom unit is 885 square feet
Floor-to-ceiling windows
Finishes- Bosch stainless appliances, Bosch or Wolf gas ranges, wine refrigerator, fireplaces, option for two-tone cabinets, Quartz countertops, hardwoods flooring in living space
Options/upgrades- a variety of personalization options including color schemes, updates for flooring and technology will be offered
Each unit will have one parking space, and certain units will have the opportunity to purchase an additional space
Close to the West Seattle Water Tax
Available for Pre Sale: Unit #502
Pinnacle Unit #502
Taking advantage of the stunning views surrounding Pinnacle at Alki, every unit features floor-to-ceiling windows and modern terraces situated to enjoy the journey of the sun. Step into a stylishly designed great room featuring hardwood floors and a modern gas fireplace. The chef’s kitchen is prepped for entertaining with an expansive dining bar, high-end cabinetry, quartz countertops, undermount sink, Wolf 6-burner 36” gas range, stainless steel appliances, and a wine cooler.
3 Bedrooms
2.5 Bathrooms
1,818 Square Feet*
2 Terraces
1 Fireplace
1 Parking Space



